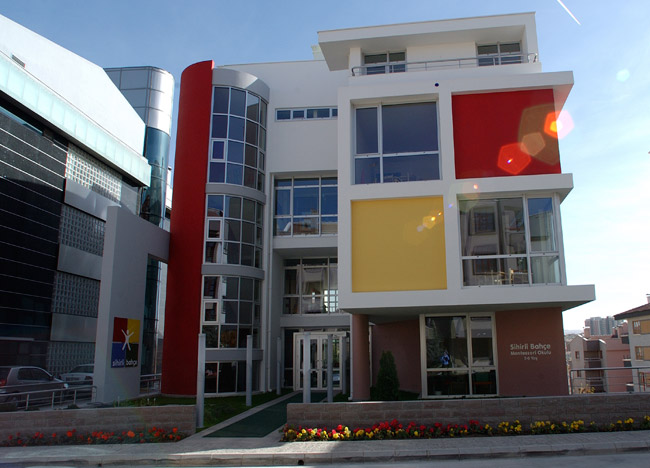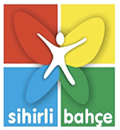
From the first day we started working on our school building project, we aimed to design it as a Montessori School. Montessori Method has a strong emphasis on the dimensions of the environment, the dimension must be suitable with the dimensions of children. Therefore, our stairs (the height of the stairs are low), there is one more handle for children in the stairs, door handles can be used for various heights of children and the whole school is furnished with child-friendly school furniture.
We have an indoor swimming pool, locker rooms, a conference room for 80 people, an art workshop and a gym also designed according to the child dimensions. There is also a garden, a cafeteria and sleeping rooms.
On the ground floor we have reception area and front office management team, cloakroom and two more classes. In addition, we have a library and a child sized kitchen where we can host our parents for reading and cooking activities. Our building has large windows to benefit from the sunlight; we washed by the sun both in the morning and late afternoon.
Our building carries the style of a very well known modern artist Piet Mondrian. It is designed in red, orange, green, blue and pastel purple color, separated with vertical lines and squares. It has very spacious interiors.
Our school project has competed for and was awarded the National Architecture Awards exhibition in 2004.


 Türkçe
Türkçe